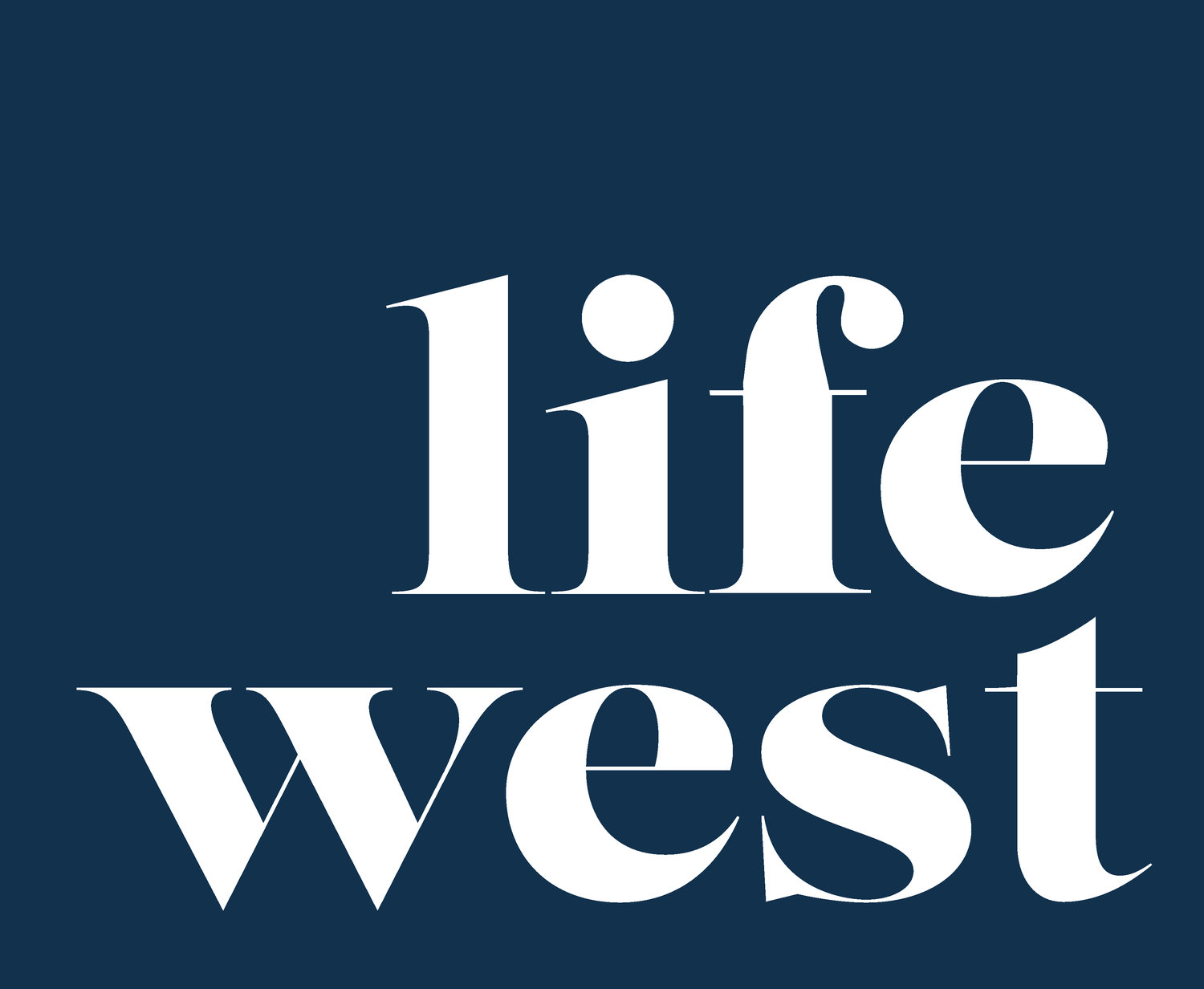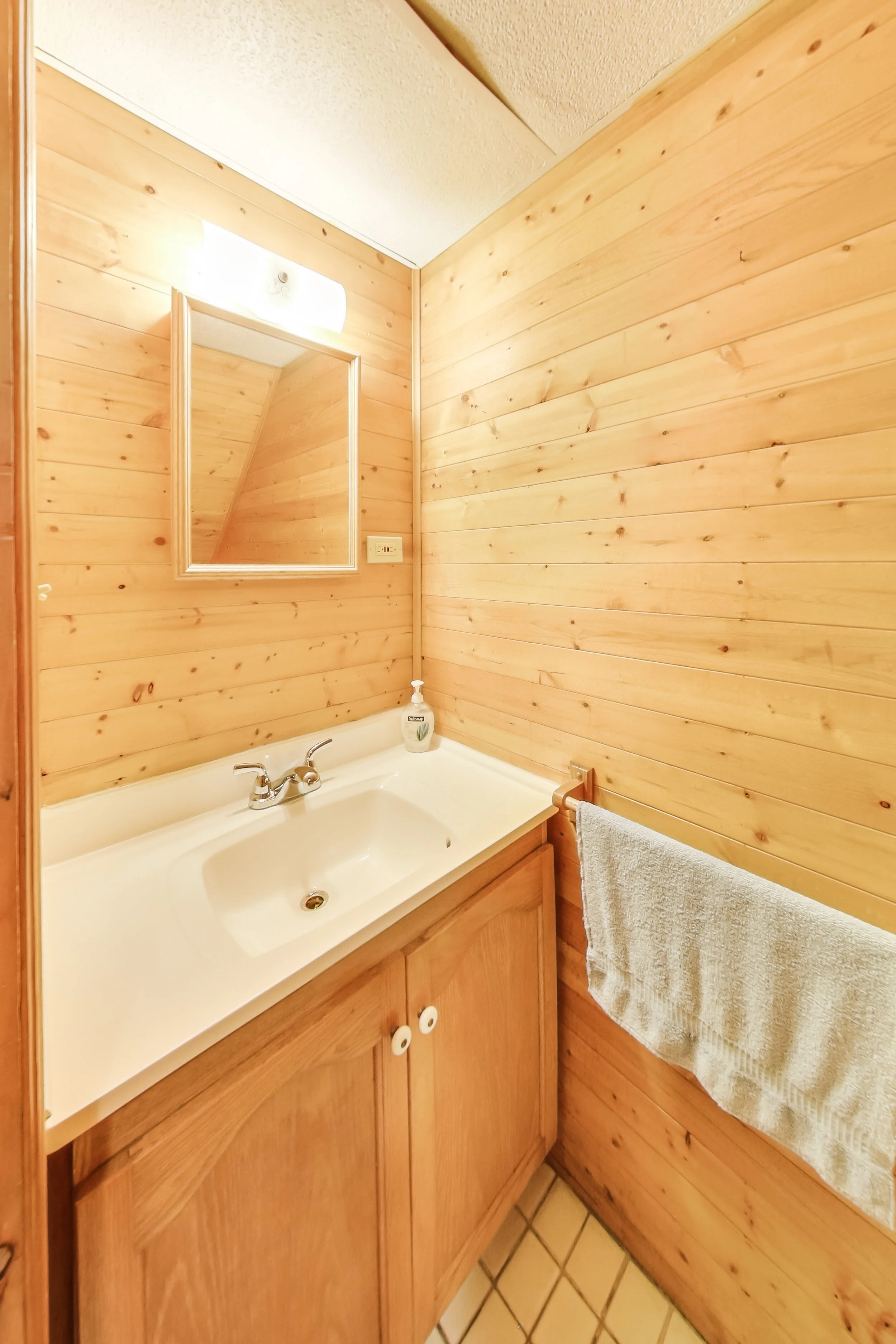126 Martindale Crescent, Brampton
Status: Sold
List Price: $675,000
Property Taxes: $3,651
Lot Size: 29.53 x 100.59 feet
Neighbourhood: Brampton West
Major Intersection: McLaughlin and Williams Pkwy
Type: Detached two storey
Bedrooms: 3
Bathrooms: 1.5
Square Footage: Approx 1,100 sqft plus finished basement
Parking: 4 including single car garage
Property Details
Main Floor:
Welcoming foyer with mirrored closet doors
Eat in kitchen with walk out to backyard through sliding doors, stove replaced in 2019
Private backyard with no rear neighbours, backing onto greenspace and ravine
Open concept living and dining room with large window, laminate flooring, brick accent wall, and ceiling fan
Second Floor:
Large master bedroom with room for a king size bed, mirror closet doors
All three bedrooms have laminate flooring, good size closets, windows, and ceiling fans
4 piece bathroom renovated in 2013
Master bedroom windows replaced in 2008
Lower Level:
Powder room
Rec room with wood stove
Laundry room with storage
Washing machine replaced in 2017
Exterior:
Single car garage with room to park three additional cars in the driveway
Private fully fenced backyard with no rear neighbours
Roof shingles replaced in 2013
Furnace and A/C replaced in 2011
Eavetroughs replaced in 2008
Inclusions and Exclusions
Inclusions: fridge, stove, hood fan, washer, dryer, all existing window coverings, all existing light fixtures, central vacuum and attachments, work bench in laundry room, automatic garage door opener and two remotes.
Rental items: hot water tank









































































