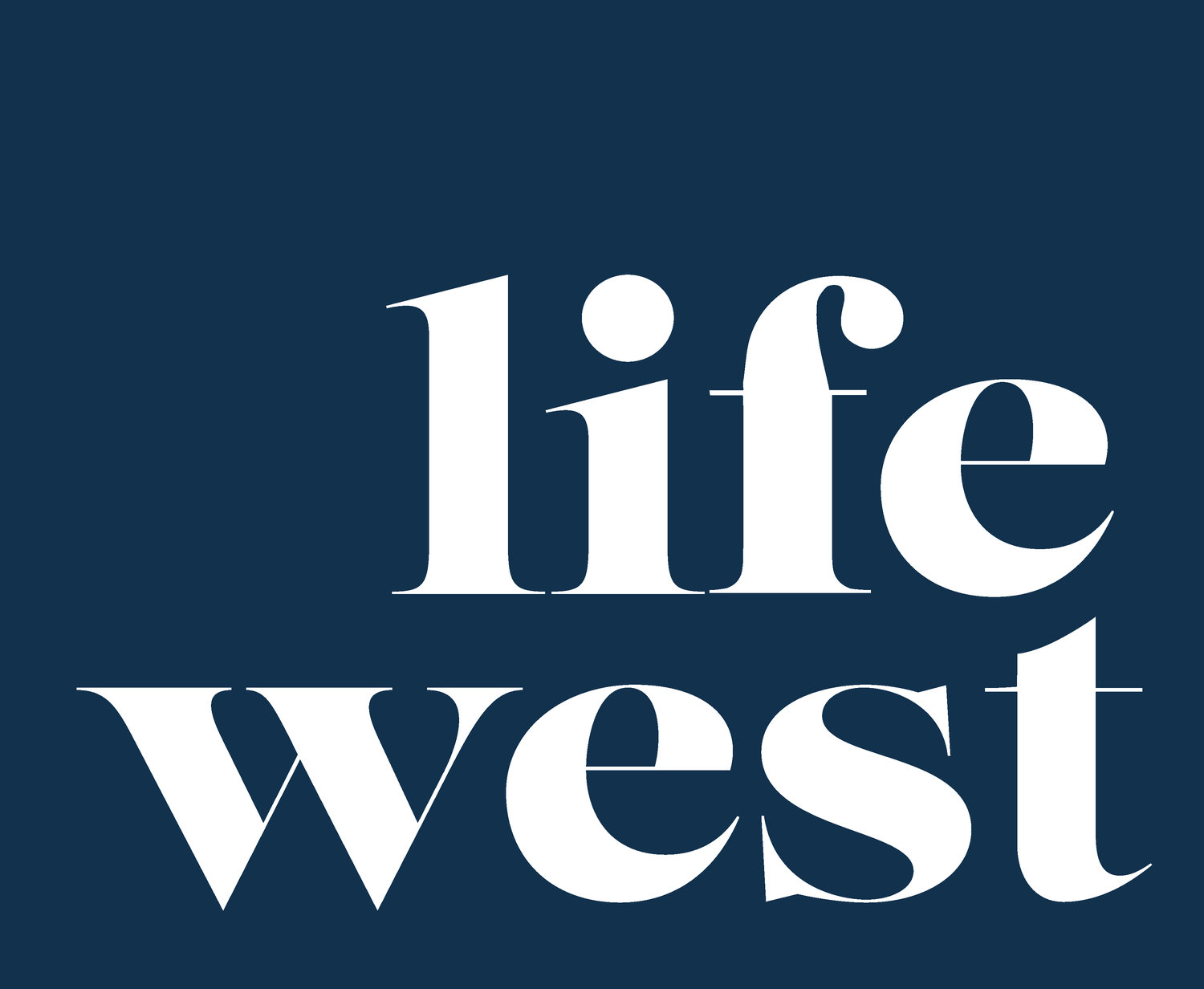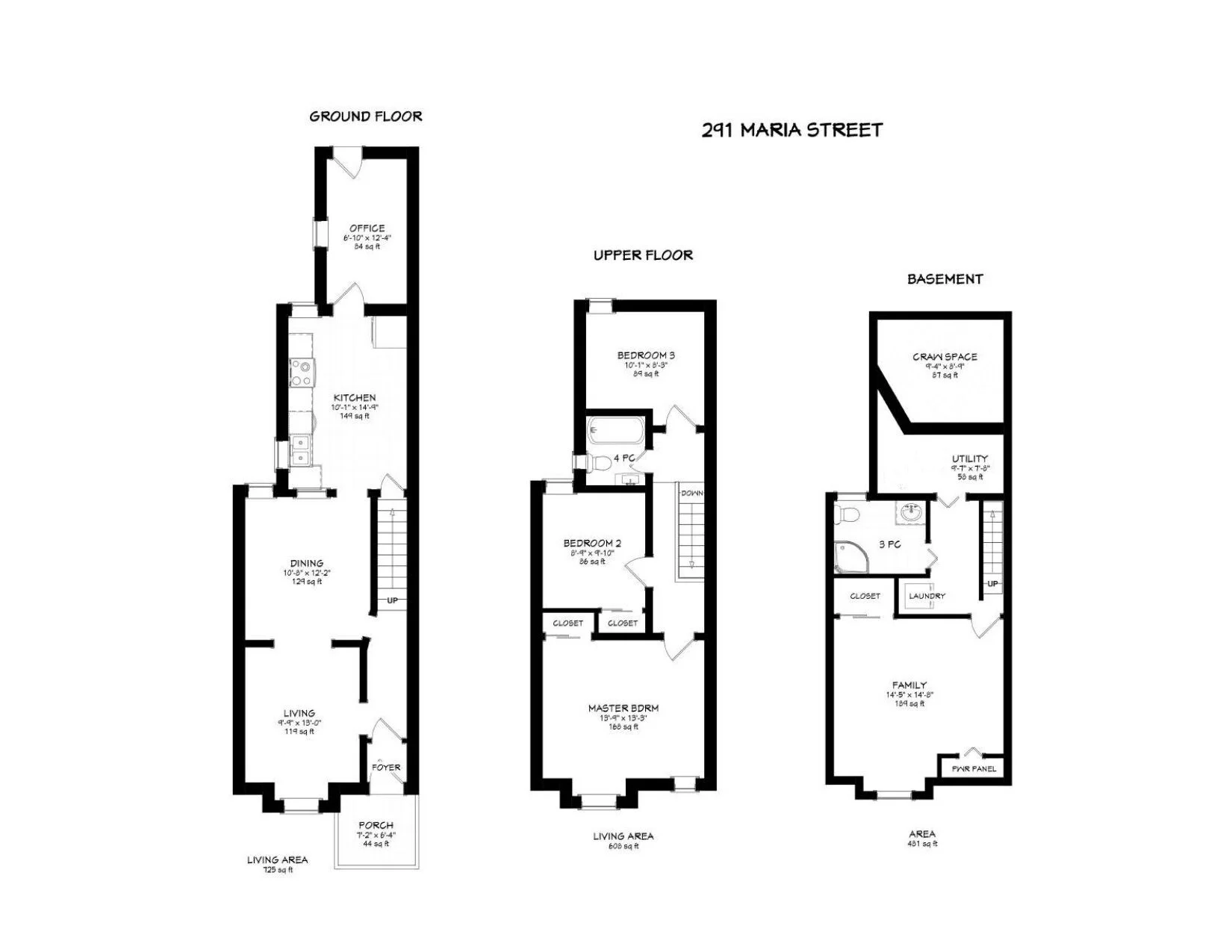291 Maria St, Toronto
Neighbourhood: The Junction
Major Intersection: Dundas and Runnymede
Type: Freehold row home
Bedrooms: 3
Bathrooms: 2 full bathrooms
Parking: Detached garage for one vehicle plus storage
Square Footage: 1,333 sqft plus 481 sqft in finished basement
Property Upgrades and Highlights
Charming century home in walkable and lovable Junction
Exposed brick wall in front entry and along stairwell
Large living room and dining room with original refinished hardwood
Bright white kitchen with stainless steel appliances, granite counters, room for a small eat in area, and view to the living room and dining room
Main floor office is perfect set up to work from home, or use as a mud room
Master bedroom big enough to fit a king size bed, and two additional bedrooms are both a good size
Finished basement with 6.5” ceilings includes rec room, three piece bathroom, storage room, laundry and unfinished crawl space
Detached single car garage is in great shape and comfortably fits a car and room for storage, street permit parking available as well
All Energy Star windows (except basement) and new front door - 2019
New tankless combi boiler and hot water tank - 2019
Bosch washer and dryer - 2017
Electrical - according to 2016 home inspection, “The visible distribution wiring in the house is composed of copper wire. It appears as if the house has been completed rewired.”
Ductless A/C - approximately nine years old
Roof - approximately nine years old



