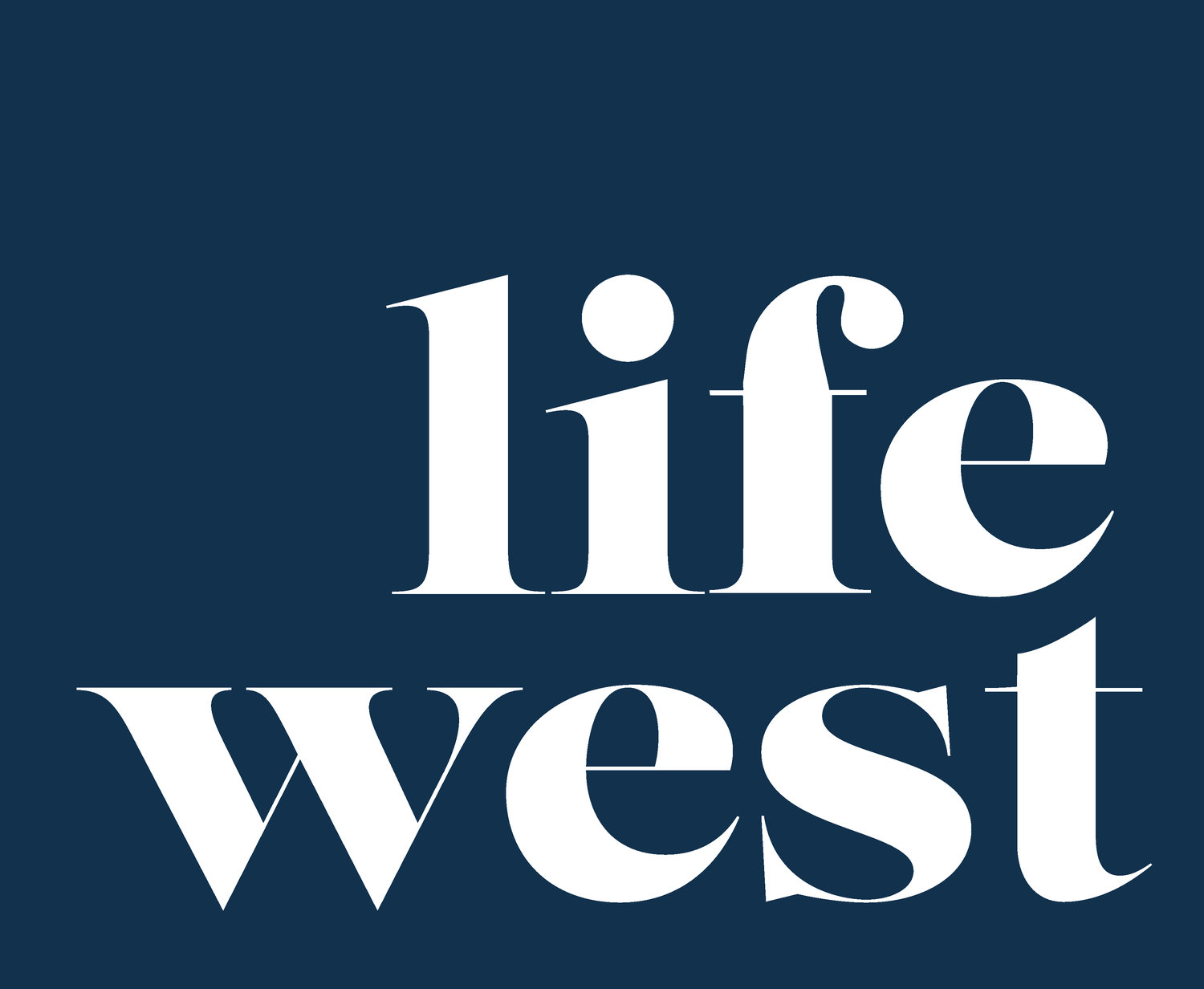3941 Angus Walk, Mississauga
Status: Sold
List Price: $1,349,900
Property Taxes: $8,137
Neighbourhood: Churchill Meadows
Major Intersection: Thomas and Winston Churchill
Type: Freehold detached two storey home
Lot Size: 6,437 sqft pie shaped lot - private, pool size lot
Bedrooms: 5 bedrooms
Bathrooms: 3.5 bathrooms
Parking: Double car garage with interior access, plus room for 4 in driveway
Basement: Fully finished with home theatre, kitchenette, 3pc bath, two large storage rooms, has rental suite potential
Bonus: On a quiet street with only 18 other houses
Property Details
One of the largest lots in Churchill Meadows!!
This spacious 6,437 sqft pie shaped lot offers lots of privacy, space for a pool, entertaining, gardening, mature trees, a total "cottage in the city" vibe.
Located on a quiet street with only 18 houses, 3941 Angus Walk offers 5 bedrooms, 3.5 bathrooms, a fully finished basement, and parking for six cars.
Lovingly cared for and meticulously maintained by the original owners for the last 23 years.
The welcoming front porch offers southeast exposure, making it the perfect place to watch the sun rise while enjoying your morning coffee.
Open concept living and dining room with warm diagonal hardwood, large windows, pot lights and crown moulding.
Spacious family room with cozy gas fireplace and views to the backyard (currently used as dining room).
Open concept kitchen with updated stainless steel appliances (including an induction stove), pot lights and under cabinet lighting. Centre island with breakfast bar seating, lots of storage including pot drawers, plus electrical.
Five bedrooms on the second floor, all easily fit a Queen bed. Skylight brings lots of natural light to the second floor.
Primary bedroom offers an updated 5pc ensuite with double sink vanity, glass shower and soaker tub, plus a walk-in closet and an additional double door closet.
Fully finished basement with a home theatre system (sound insulated and surround sound with 100" screen), gas fireplace, kitchenette with stainless steel fridge, under cabinet lighting, 3 piece bathroom, and two large storage rooms - no shortage of storage in this house! Basement windows are oversize.
3941 Angus Walk offers a lot size that is double the average in the neighbourhood allowing you to enjoy multiple entertaining areas - 16x16 foot deck with gazebo, 10 x 12 foot stone patio, and lots of grass space and room to garden, plus space for a pool if desired.
*Finished basement has rental/inlaw suite potential. Basement windows are oversize. Separate entrance access through the garage.*
Interior garage access. Parking for 6 cars.
Roof replaced in 2016.
Neighbourhood Details
Quiet family friendly street with only 18 other houses.
Walking distance to schools, multiple parks, Churchill Meadows Library, Churchill Meadows Community Centre, Mattamy Sports Park.
Close to Meadowvale Town Centre and Streetsville/Lisgar/Clarkson GO Train.
Easy access to Hwy 401, 407, 403 and Pearson Airport.
Inclusions
Stainless steel double door fridge, stainless steel dishwasher, stainless steel induction stove, stainless steel hood fan, basement stainless steel fridge, washer, dryer. All existing light fixtures and ceiling fans, all existing window coverings. Basement home theatre screen and speakers, central vacuum and attachments, primary bedroom wall mounted TV, basement work bench, metal cabinet in basement storage room, wooden storage shelving in basement storage room, electronic front door lock, doorbell camera, one exterior camera, garage door opener and remote, exterior storage shed at the side of the house, gazebo (as is).
Exclusions
Living room white drapery, decorative stained glass window panels in dining/family room, deep freezer, backyard fire table, umbrella, outdoor speakers, garden stone bench.
Rental Items
Hot water tank.




































































































