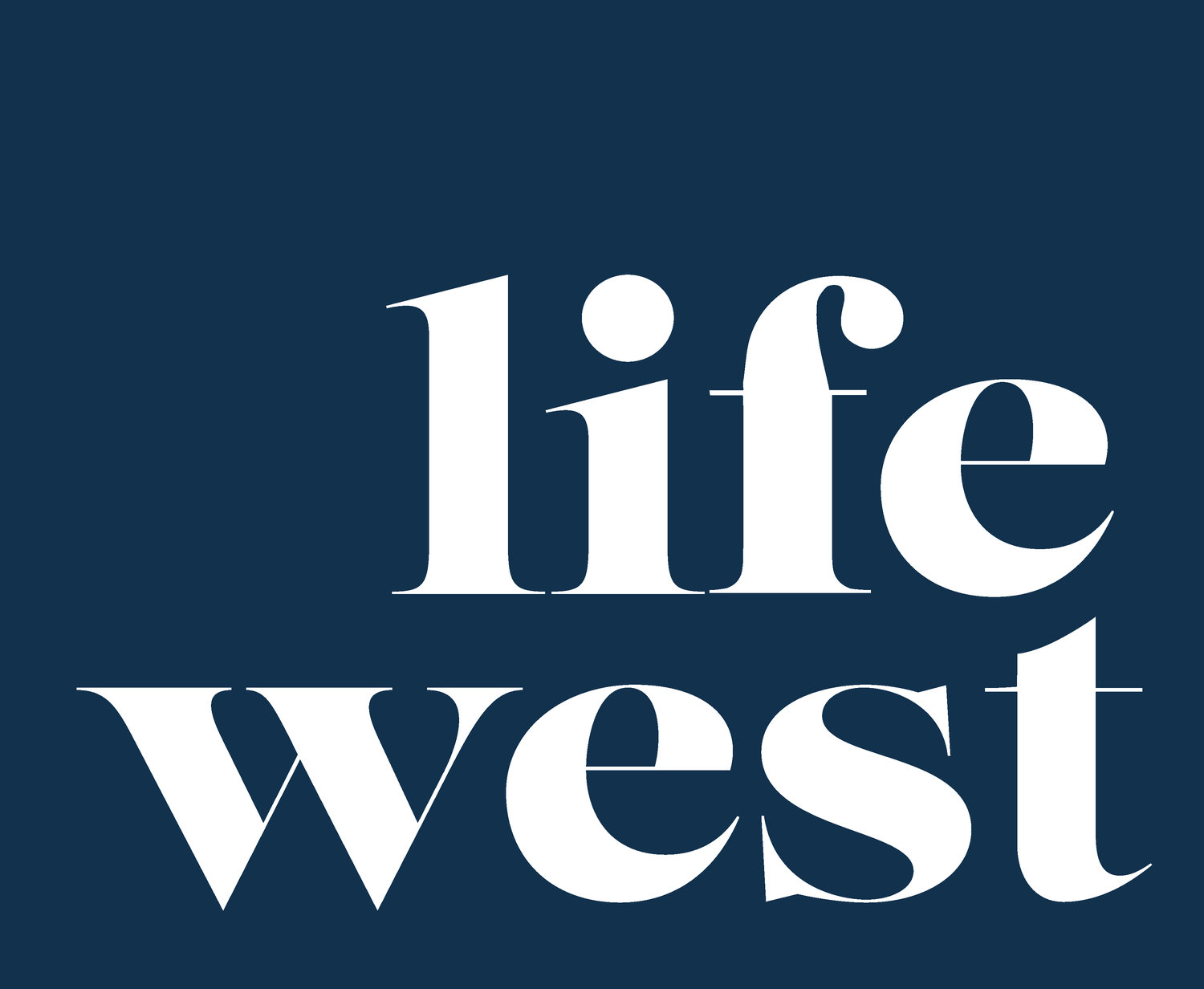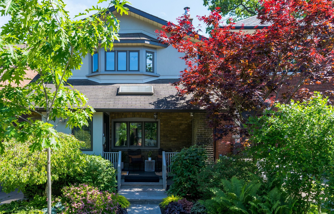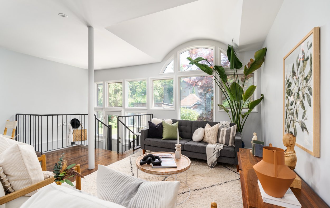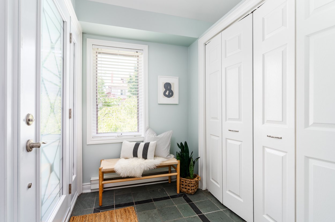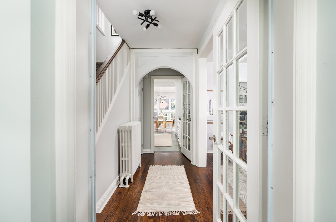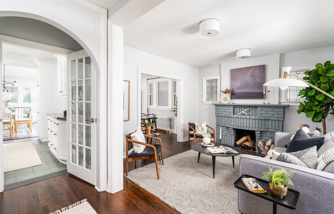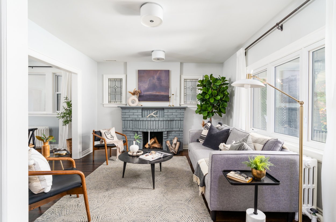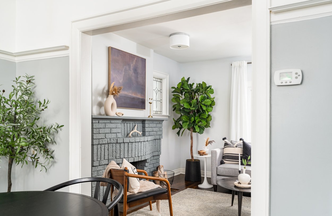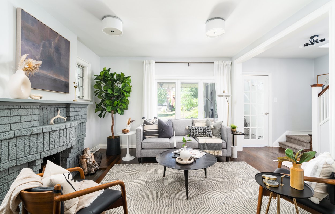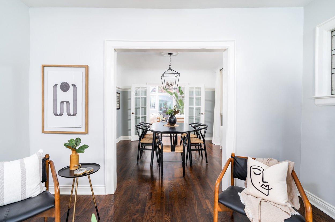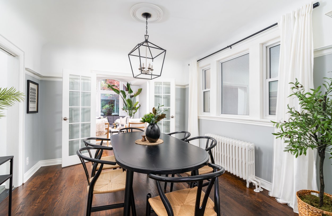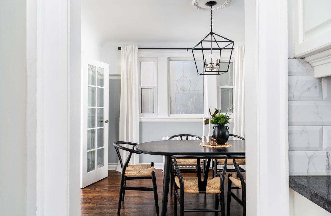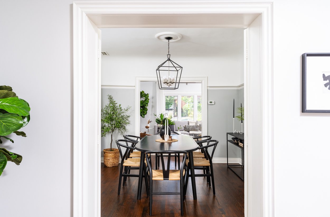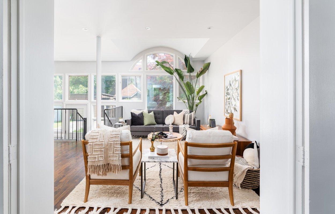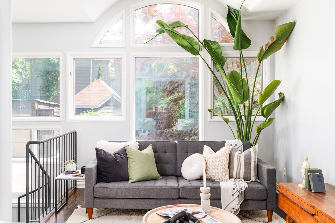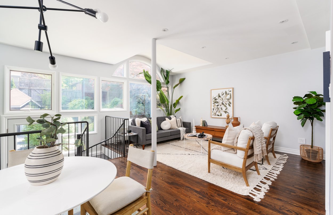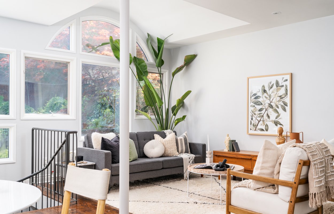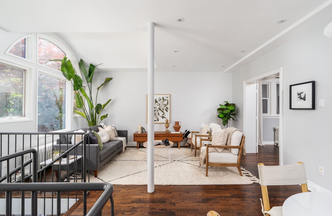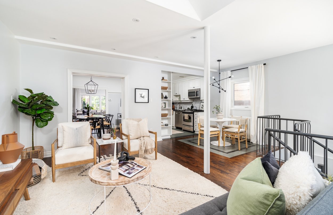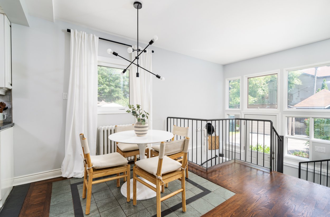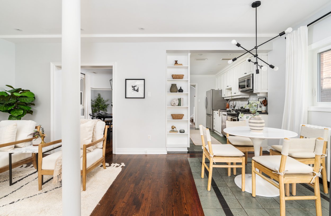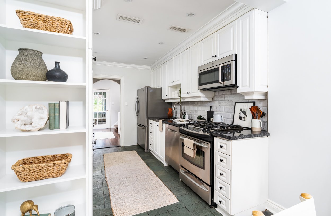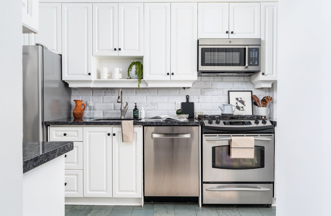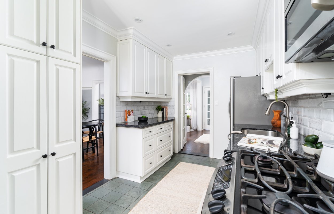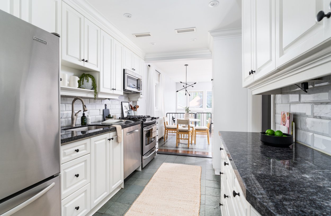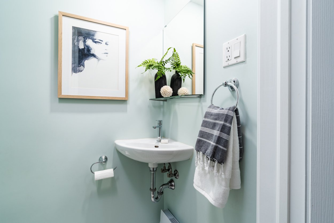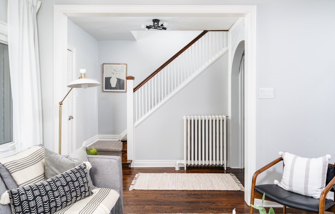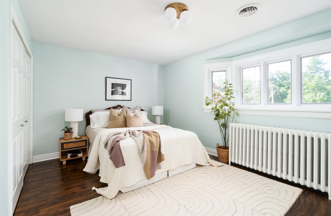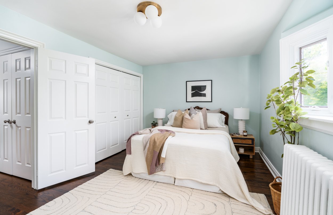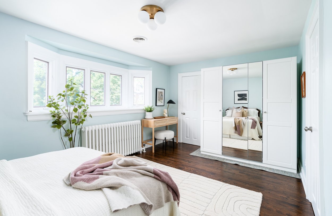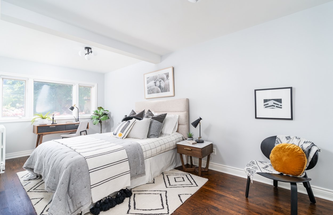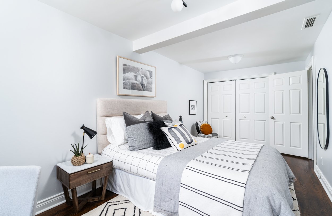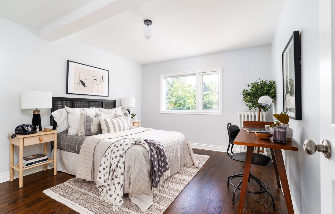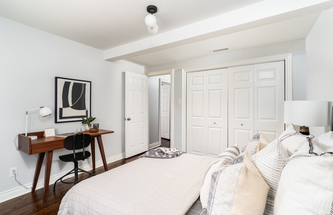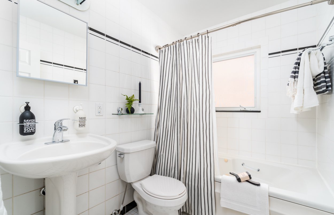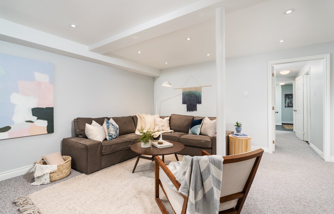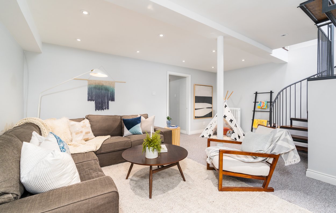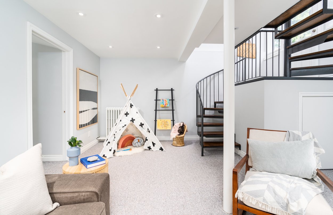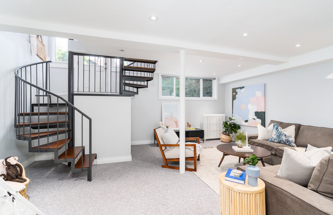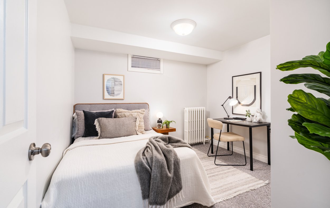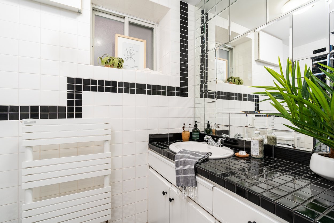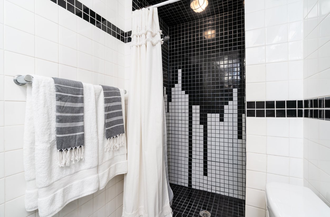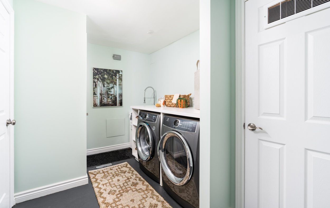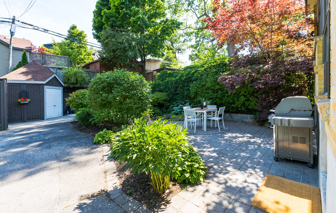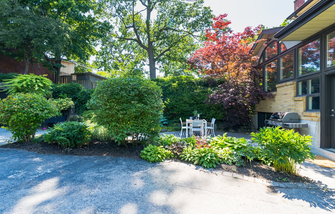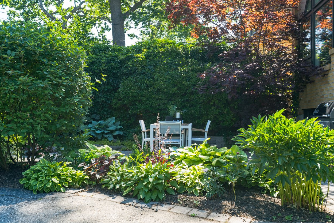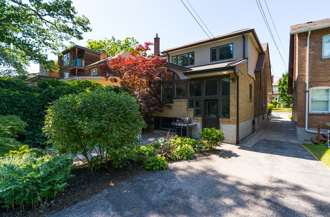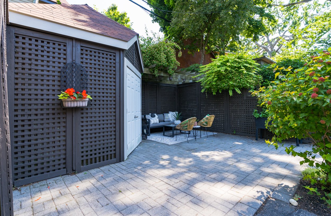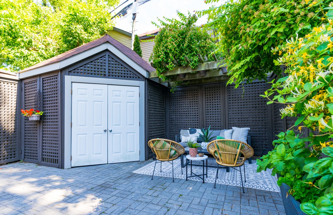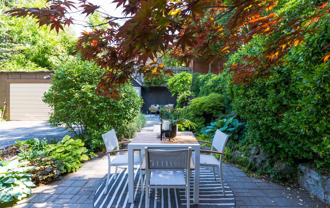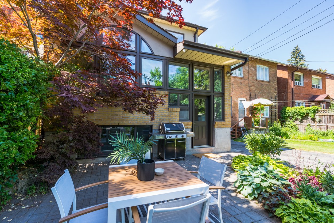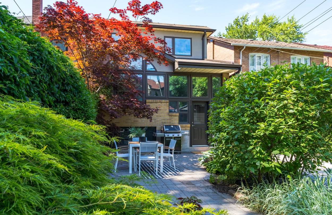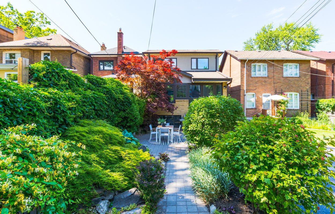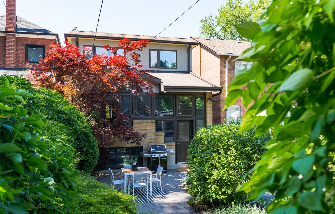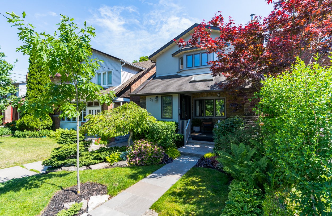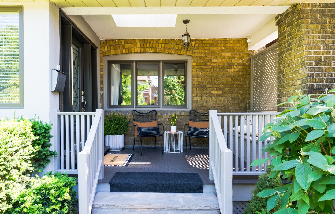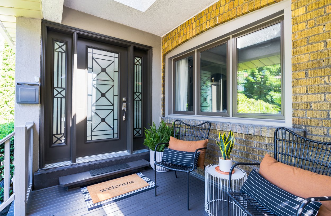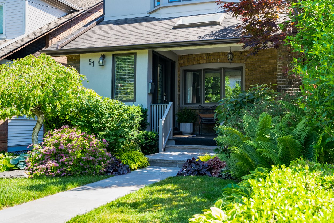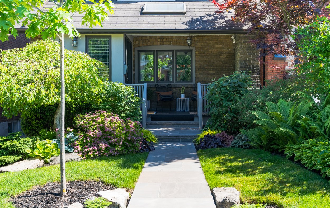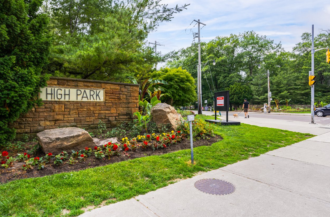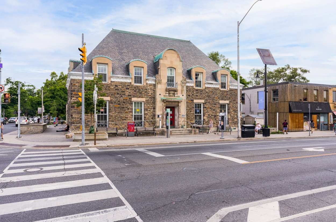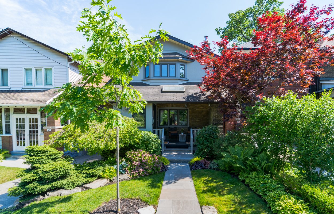51 Woodside Ave, Toronto
Status: Sold
List Price: $1,999,999
Property Taxes: $7,071
Neighbourhood: High Park North/Bloor West Village
Major Intersection: Bloor and Runnymede
Type: Detached
Bedrooms: 3 + 1 in basement
Bathrooms: 2.5
Square Footage: 2,800+ sqft of finished living space
Parking: 1 spot in mutual drive
Property Details and Upgrades
Located on one of the most desirable streets in the neighbourhood, 51 Woodside offers the perfect mix of modern updates and century home charm. This Bloor West Village/High Park beauty offers the opportunity to put down roots in a tight knit community and also benefits from the convenience of being a short walk to the subway, schools, High Park, library and all the awesome shops and restaurants along Bloor Street.
Interior
Powder room added to main floor in 2016
Kitchen fridge, dishwasher, and microwave replaced in 2015
Granite countertops and backsplash installed in kitchen in 2015
Washer and dryer replaced in 2015
Hardwood floors refinished in 2015
Upgraded light fixtures in 2022
Pot lights in kitchen, living room and basement in 2016
Toilets replaced in 2015
Professionally painted interior in 2015 and 2022
New carpet in the basement in 2015
Large utility room and crawl space offers lots of storage space
** Basement ceiling height is 7 feet 9 inches tall
Exterior and Mechanical
Extensive mature landscaped garden in front and back yard, and new front stone slate walkway in front yard in 2020
Gas boiler replaced in 2015 to Weil-McLain® High-Efficiency Gas Boiler ECO™ Model, closed loop system that heats rads and hot water tank
Hot water tank replaced in 2015 and is owned
Water supply upgraded to ¾” copper for great water pressure in 2017
Waste drains replaced to PVC in 2017
Backflow valve installed in 2016
Knob and tube electrical removed in 2015
Upgraded new 100 amp electrical panel with new connection to the street in 2015
Re-built and re-lined the chimney for the wood burning fireplace in 2015
Central air conditioning unit with ducts directly servicing main floor and second floor
New shingles on the shed in 2021
New eavestroughs with leaf guard in 2020
New front door in 2021 and back door in 2015
House exterior painted in 2015
Garden shed for storage
** Mutual driveway is 7 feet wide, and current owners park one car at the back. Previous owners had a double car garage where the shed is now.
Inclusions
Stainless steel fridge, dishwasher, stove and built in microwave. Washer, dryer and laundry sink. All existing window coverings and light fixtures. Wardrobe in primary bedroom.
Exclusions
All drapery, two exterior cameras, basement freezer.
