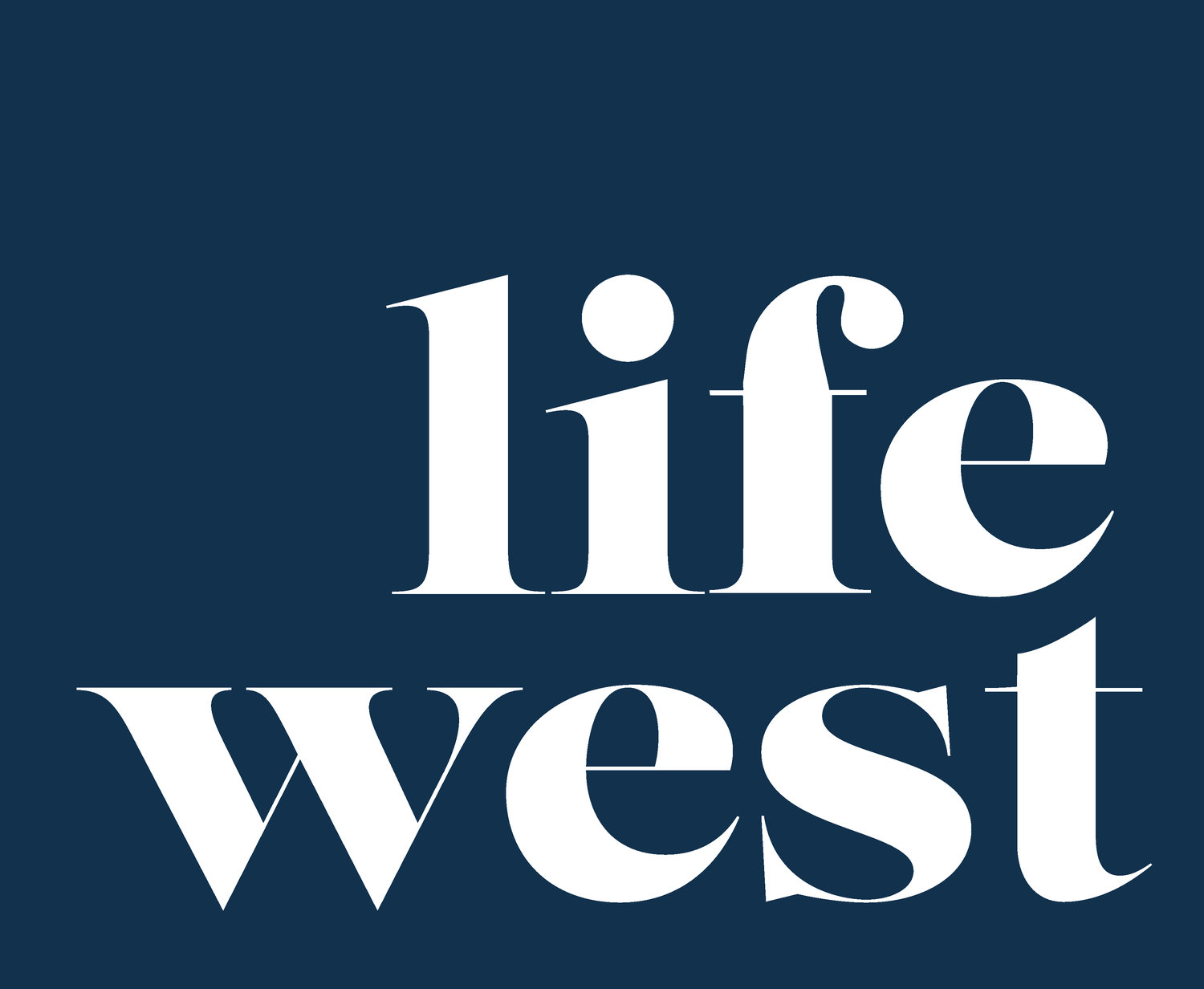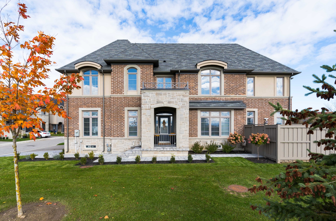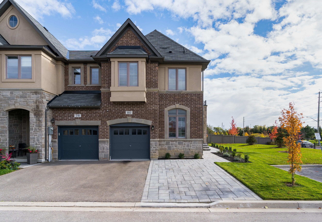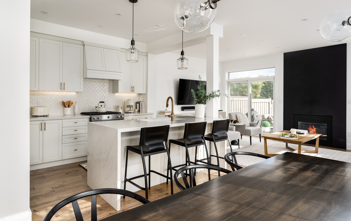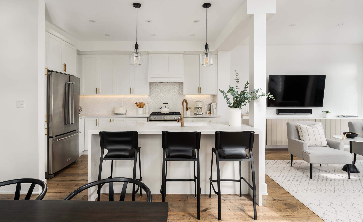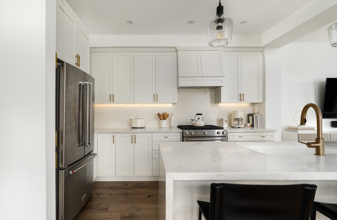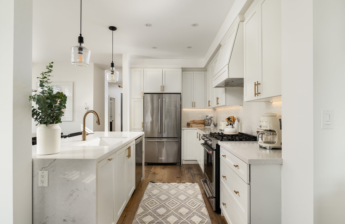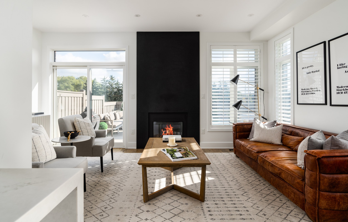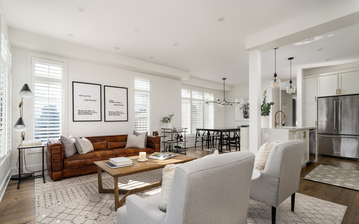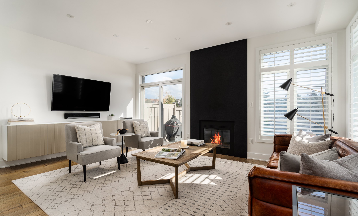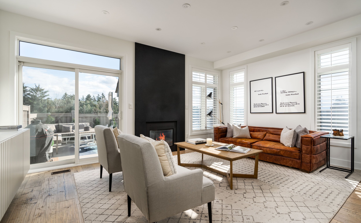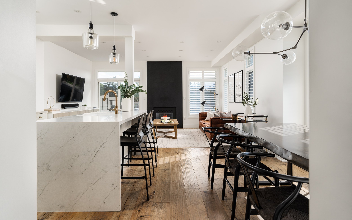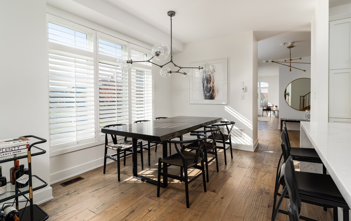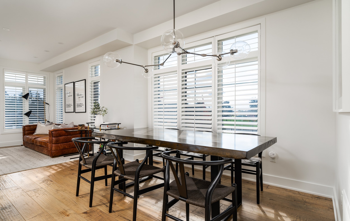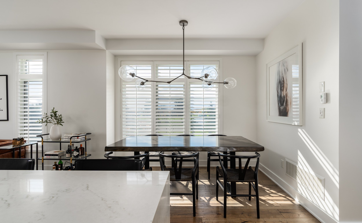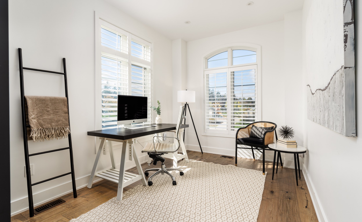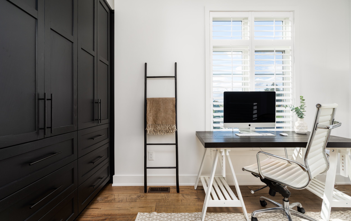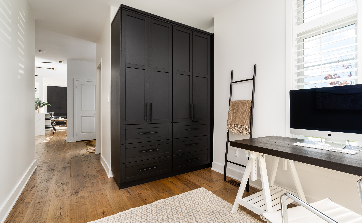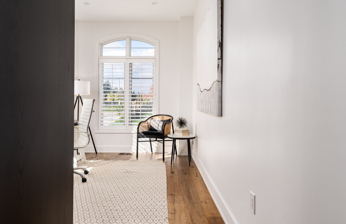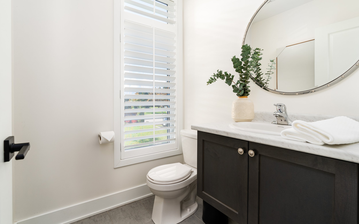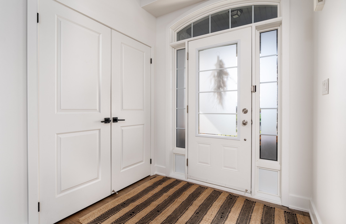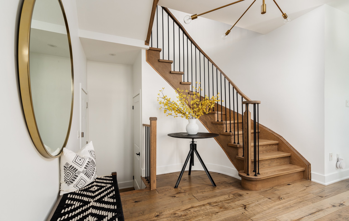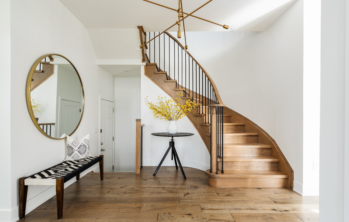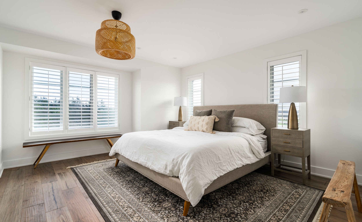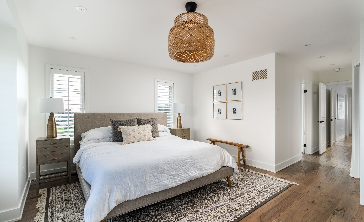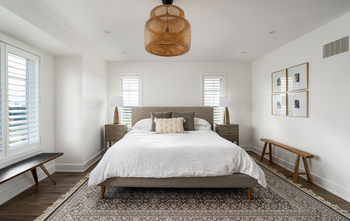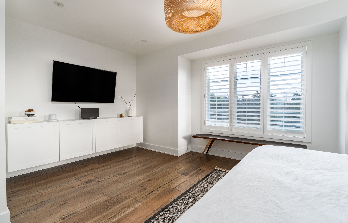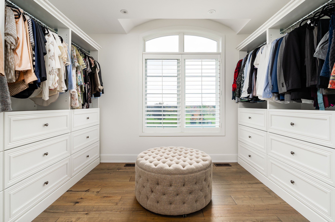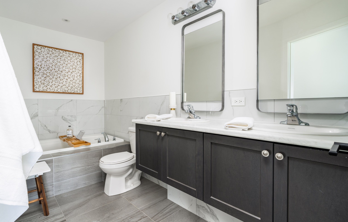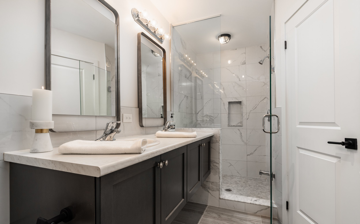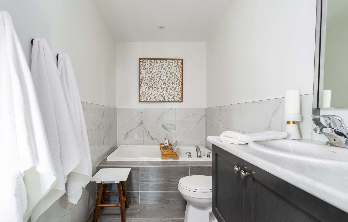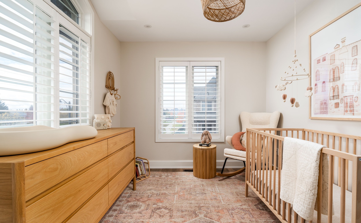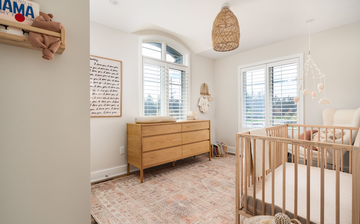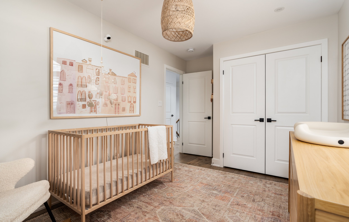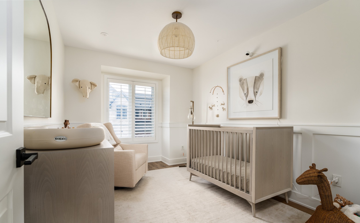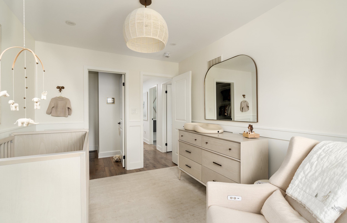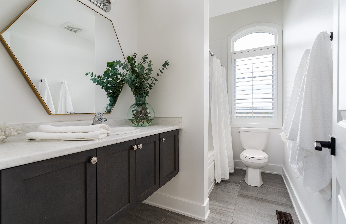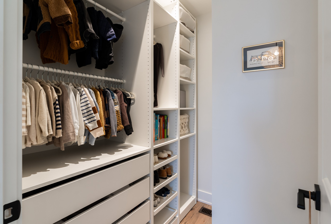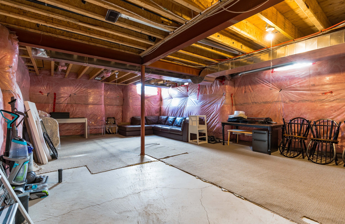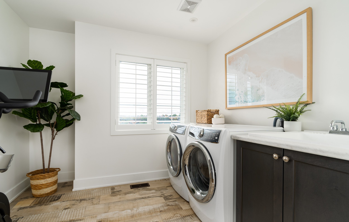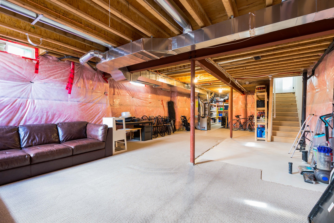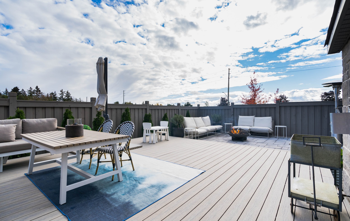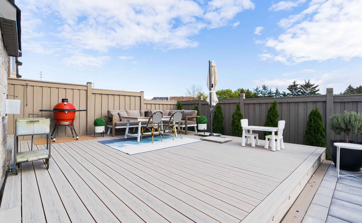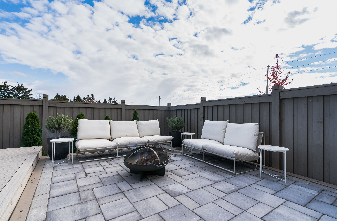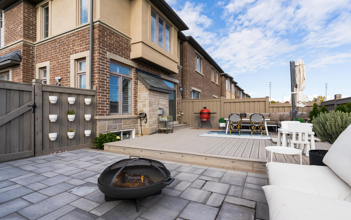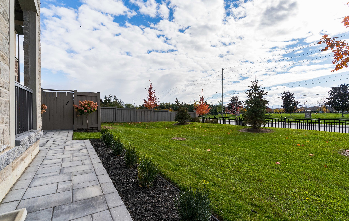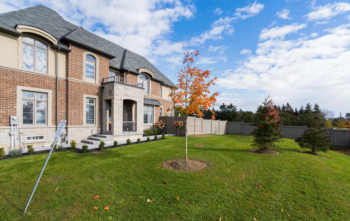80 Gammon Cres, Brampton
Status: Sold
List Price: $899,900
Property Taxes: $5,718 (2021)
Neighbourhood: Bram West
Major Intersection: Mavis and Ray Lawson
Type: Freehold corner unit two storey townhome
Bedrooms: 3 (was originally four bedrooms, and can be easily converted back)
Bathrooms: 2.5
Lot Size: 26.31 x 101.43 feet (36.24 feet wide across the back)
Parking: Single car garage plus hardscaped two car driveway
Property Details and Upgrades
End unit freehold townhome, built in 2017
Over 2,000 sqft of upgraded living space
Driveway widened (with appropriate approval) to accommodate two vehicles side by side
Open concept kitchen features Quartex quartz countertops with waterfall island, Kohler cast iron kitchen sink, stainless steel appliances, including a gas stove, under mount cabinet lighting
Black granite fireplace feature wall
Main floor home office
7.5” hardwood throughout the home
Flat ceilings throughout the home
LED pot lights throughout the home
Wooden shutters throughout the home
Upgraded modern baseboards and trim
Upgraded closet systems
Premium size private backyard with composite deck with integrated lighting, Interlocking patio, porch, pathway and extended driveway
Wifi/app controlled garage door opener
Integrated humidifier
Gas line for BBQ
Open concept basement ready for your creativity
Top Five Reasons You Will Love This Home
Impeccable styling and finishes. Every inch of this home has been considered and designed in a way that offers timeless style and thoughtful functionality, the type of upgrades that you will appreciate for years to come. Whether it’s the beautiful 7.5” hardwood flooring, the high quality wooden shutters, a curated mix of statement lighting and ambient LED pot lights, the stunning black granite fireplace feature wall, or the custom millwork and hardware throughout, the homeowners of 80 Gammon Crescent have created a space as beautiful as it is functional. We love the large open concept kitchen in bright and airy white. With Quartex quartz counters, stainless steel appliances, ample storage space, and a large waterfall island with breakfast bar seating, this kitchen naturally becomes the hub for busy families or bustling dinner parties.
Absolutely move in ready with room to grow as your family does. This executive corner unit townhome has been upgraded throughout and is big on space. The main floor, second floor, and outdoor spaces have had no detail overlooked. From custom closet organizers and storage solutions throughout, to the low maintenance bonus room outdoors, the details big and small have been taken care of for you. As your family grows, the large unfinished basement provides the perfect canvas to customize this home to your growing needs.
Open concept layout with amazing natural light. As soon as you walk in, you will notice how bright and airy this home is. The open concept layout is great for entertaining with the kitchen, dining room, and living room all flowing nicely while still enjoying their defined spaces. The corner unit placement, large windows, and sliding door to the backyard let in an incredible amount of natural light, which is complimented by the statement lighting and pot lights throughout. The main floor office has its own defined space allowing for some much needed productivity all while naturally flowing into the rest of the home. The second floor sets a new standard for townhome living. The bedrooms are spacious, light filled, and have ample options to keep you organized. The laundry room is bright, beautiful, and large enough to squeeze in a workout! The Principle bedroom’s walk-in closet is the place to showcase your style or can easily be converted back to its original use as a fourth bedroom.
Take life outside in these outstanding outdoor spaces! With it’s premium corner lot, 80 Gammon Crescent has so much room to enjoy the outdoors. The 36 foot rear lot line means there is room for entertaining on the large composite deck and hardscaped patio, both of which are very low maintenance. You can test out your green thumb on the garden wall, have room for all your outdoor toys in the designated garden shed and storage area, and still have room for kids and pets to run in the large and private side yard (with grass maintenance covered as part of your maintenance fee!). As is the case inside 80 Gammon Crescent, no detail has been overlooked outside. We know you will love the high quality finishes, tasteful and timeless landscaping, the ample storage, and the thoughtful additions that have been included (like the designated natural gas BBQ line).
Super central location. Straddling the border of Mississauga and Brampton, 80 Gammon Crescent is so close to so much! Easy access to highway 407, Highway 401, shopping at Heartland Town Centre, the growing office hub at Financial Drive, and it’s quick access to Pearson Airport means this pocket is poised for some continued growth!
