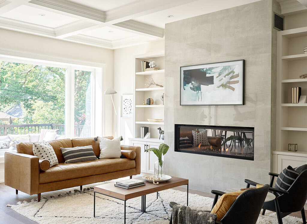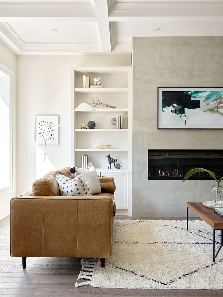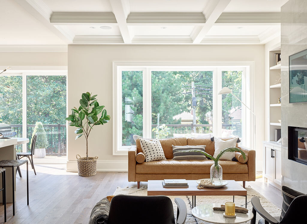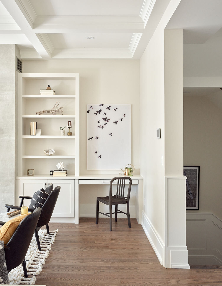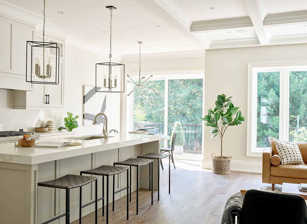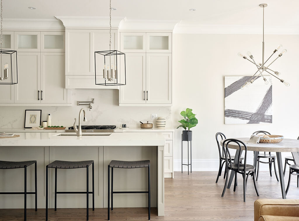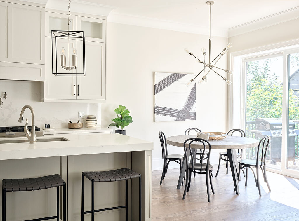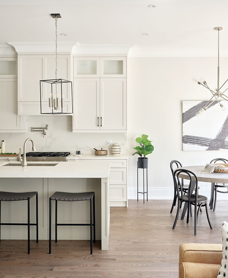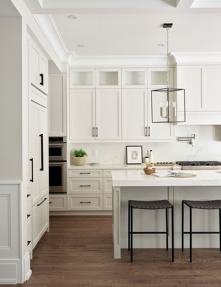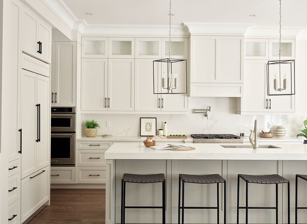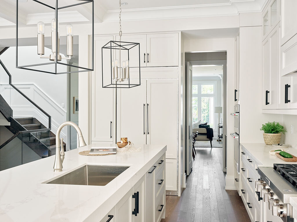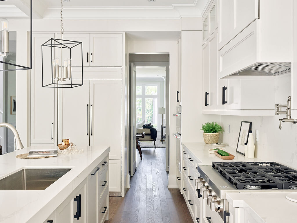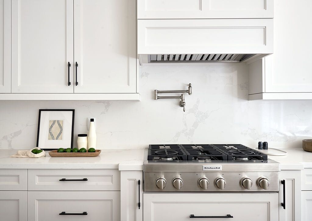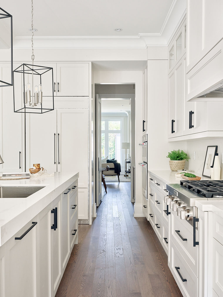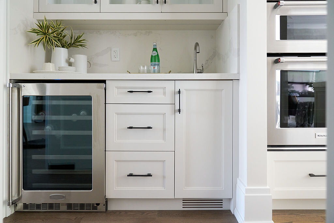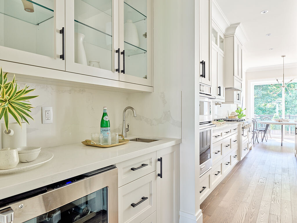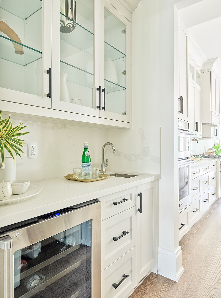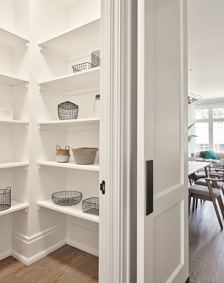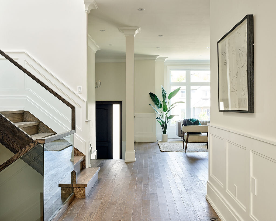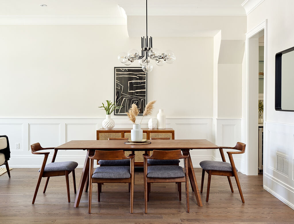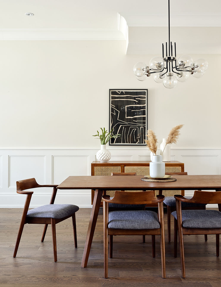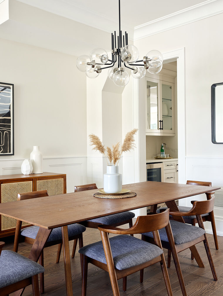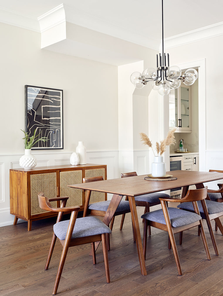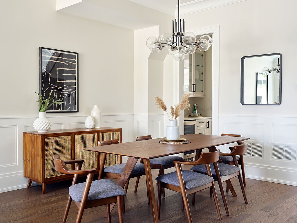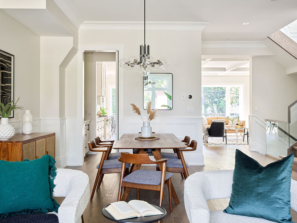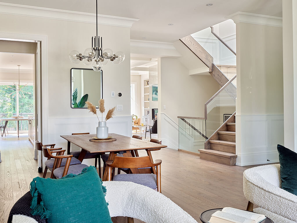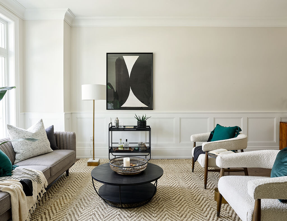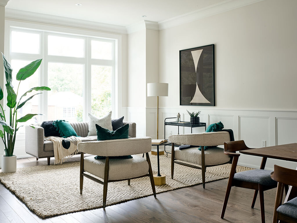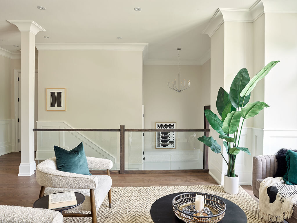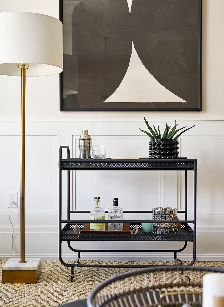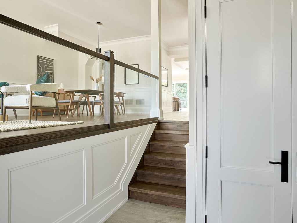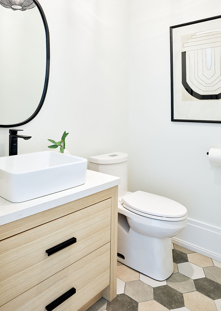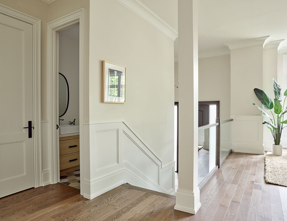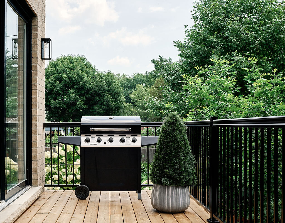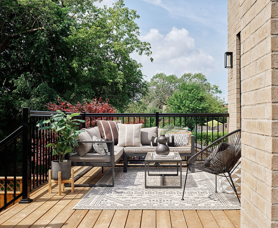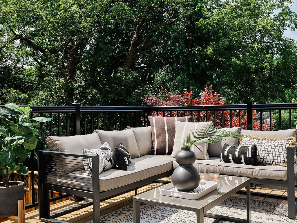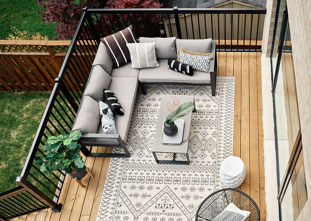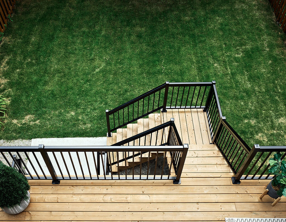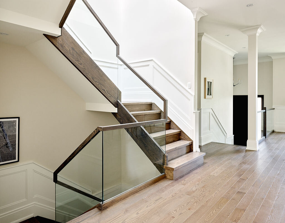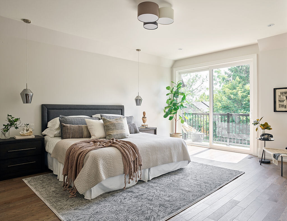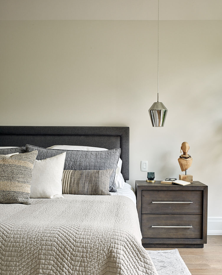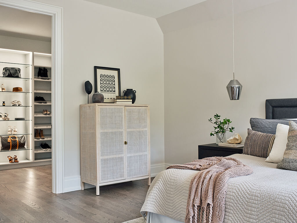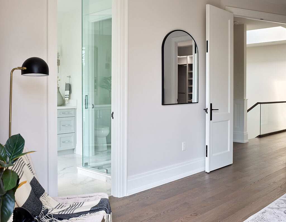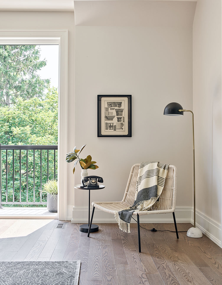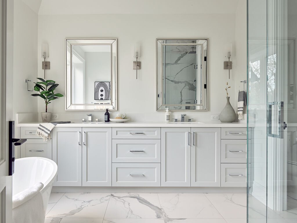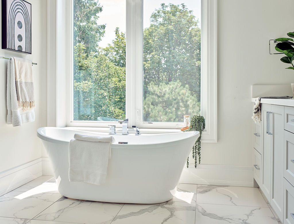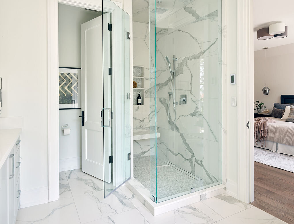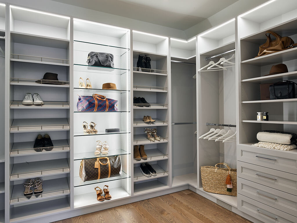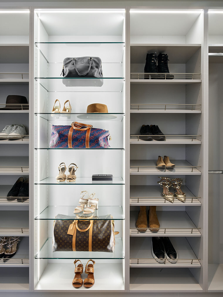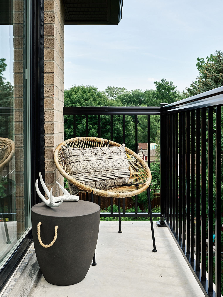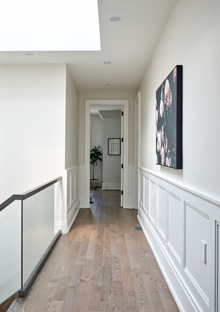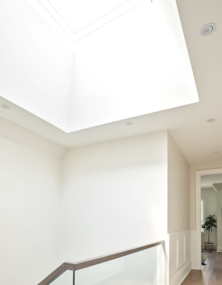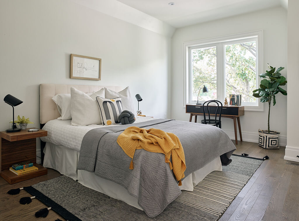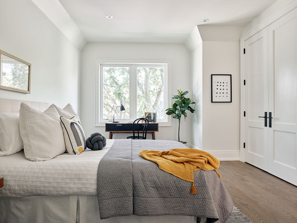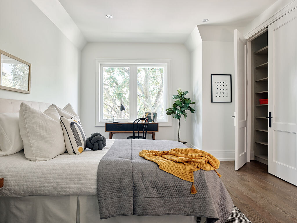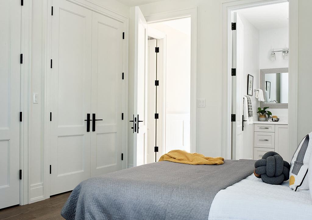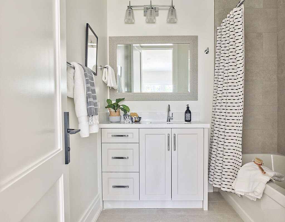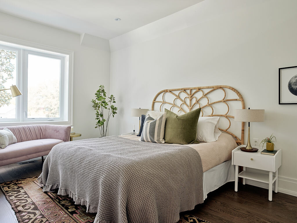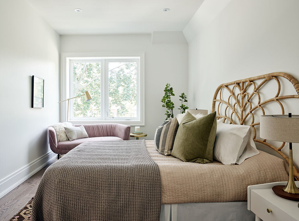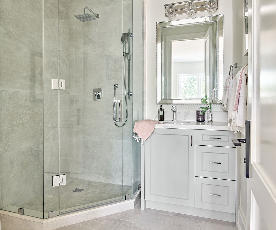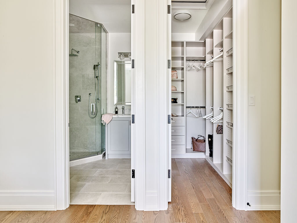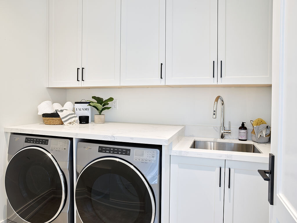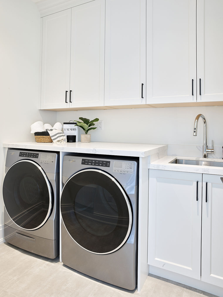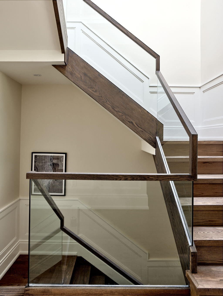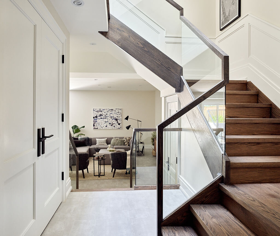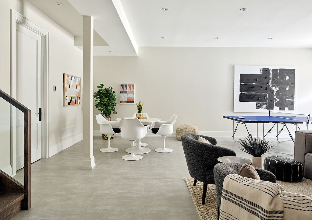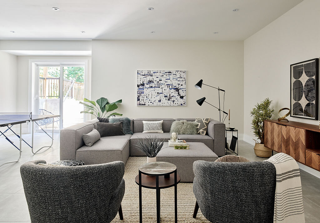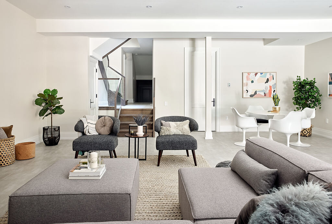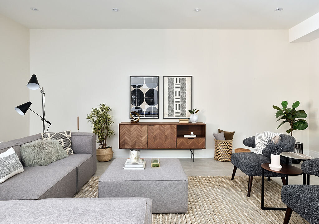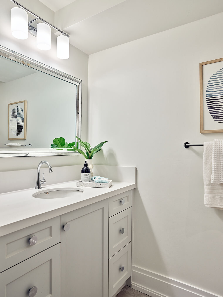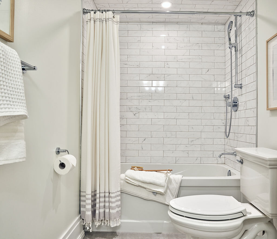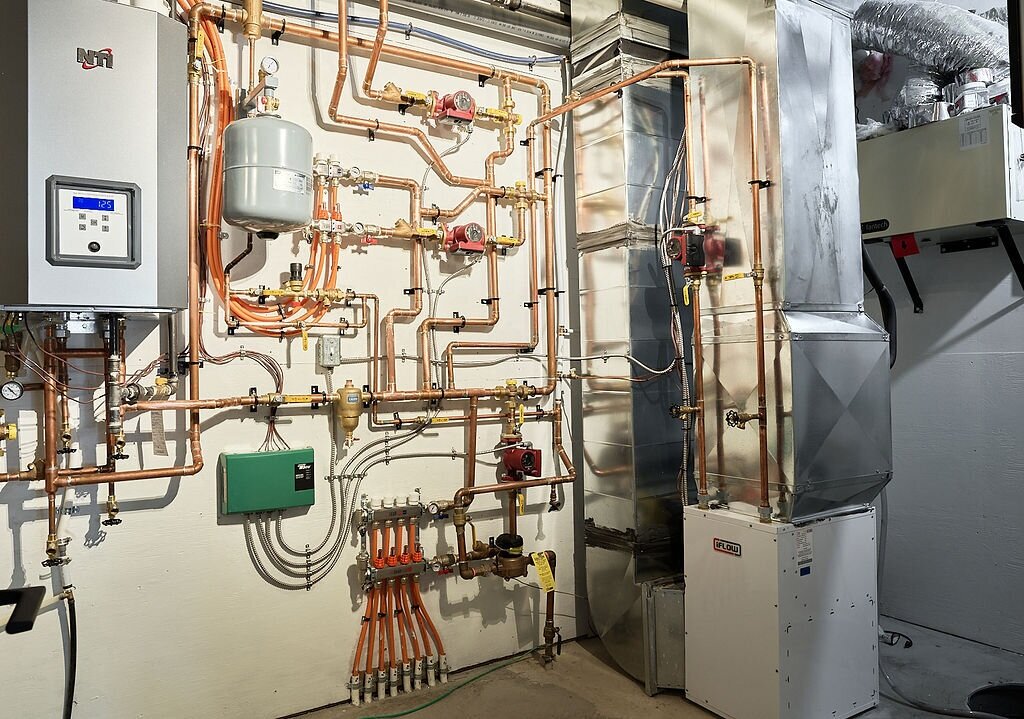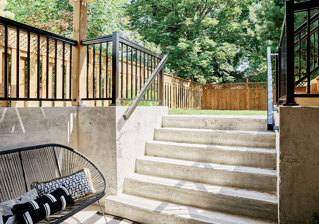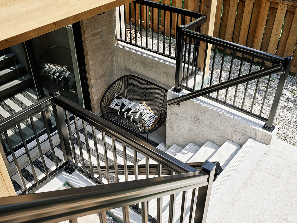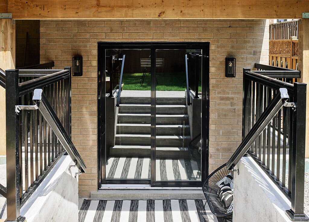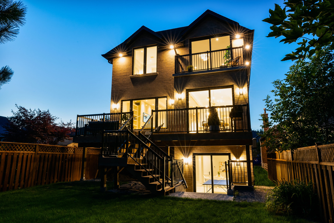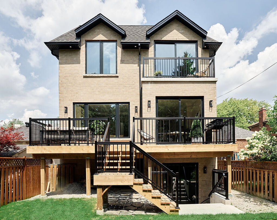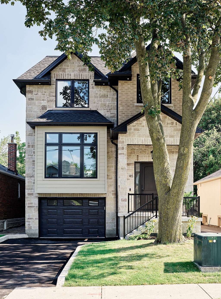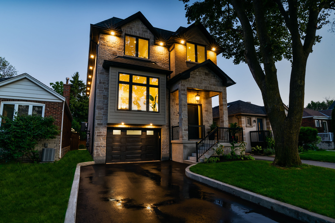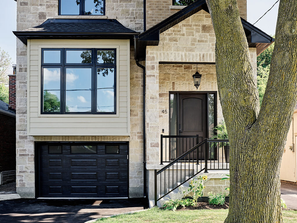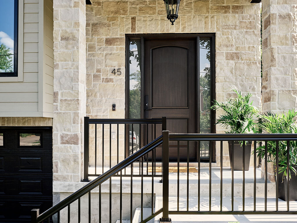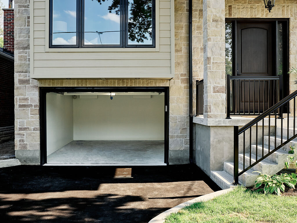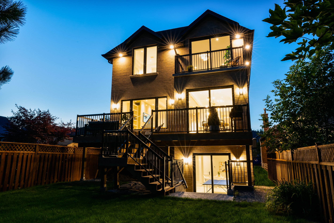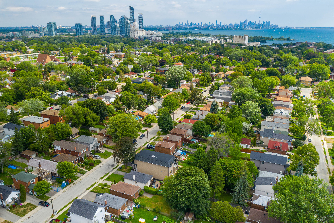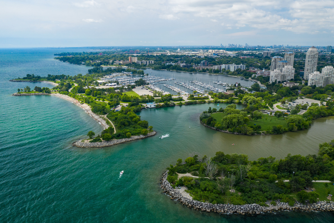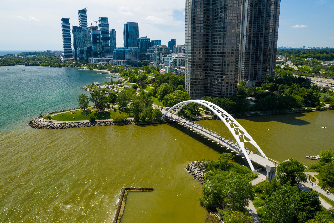45 Struthers Street, Toronto
Status: Sold
List Price: $2,199,000
Property Taxes: TBD
Lot Size: 32 x 125 feet
Neighbourhood: Mimico
Major Intersection: Royal York and Lakeshore
Type: Detached custom home, built with Insulated Concrete Form (ICF) from footing to roof for extreme energy efficiency and comfort
Bedrooms: 3
Bathrooms: 4.5
Square Footage: 4,266 sqft including finished walk out basement
Parking: 3 including 1.5 car garage
Top Ten Reasons You Will Love This Home
Exquisite craftsmanship and attention to detail. When a custom home builder takes pride in their work to this level and pays attention to every detail, you get a home that has been built with the level of care and integrity that 45 Struthers Street has been. Not a corner was cut in the design and construction of this home. Magnolia Fine Homes builds properties that they will feel proud to put their name on resulting in homes that are held to their very high standards. The team at Magnolia Fine Homes wants to feel confident that the new owner will rest assured in the quality of their new home and are excited to enjoy all the luxury and thoughtful finishes throughout. Plus, with a seven year Tarion warranty you have total peace of mind when moving into 45 Struthers Street. We know that 45 Struthers Street will exceed your expectations for how a custom home should be built.
Affectionately referred to as “an oversized Yeti cooler on steroids.” 45 Struthers was built with a fully insulated concrete form (ICF) foundation from the footings right through to the roof line. This is a rare technique to see builders use because it requires substantially more time and resources, but the results are worth it! The concrete exterior walls are sandwiched between continuous foam insulation to create as tight of a building envelope as you can resulting in zero thermal breaks. As a result of the ICF construction, you get an extremely energy efficient home that will stay warm in the dead of winter and cool in the summer with minimal effort from your HVAC. As the builder says, think of ICF making the house an “oversized Yeti cooler on steroids.” Plus, since the house is built of concrete not even a hurricane could mess with it!
A kitchen so dreamy you won’t mind doing the dishes. This kitchen has all the bells and whistles you could dream of! Appliances are top of the line including an oversized 36” gas range and 42” built in paneled fridge. We love the 10 foot kitchen island with 3” thick Quartz counters. Additional features we think you will love - Quartz custom backsplash, slow close hinges on all the cabinetry, pot filler over the stove, and LED undermount lighting and upper cabinet lighting. Off of the kitchen leading to the dining room, there is a walk-in pantry plus a Butler’s pantry with a bar sink and beverage fridge. You will love the eat-in breakfast nook which overlooks the 240 sqft backyard deck through the impressive 8 foot x 8 foot sliding doors.
A family room that invites loved ones to gather. So many custom homes cram the kitchen and family room tight together, but 45 Struthers lets them breathe while still accomplishing a great flow and open concept feel. The family room offers a custom coffered ceiling with integrated pot lights, built in speakers, and a 60” linear gas fireplace with custom porcelain tiled surround that resembles a smooth, seamless concrete finish. Custom built in shelving and cupboards are anchored on each side of the fireplace and a built-in desk space which can be handy for quick e-mails or become a child’s homework station. The entire main floor offers 4.25” Canadian solid oak hardwood, 10’ ceilings, 9.25” baseboards, Wainscoting, and 9” crown molding. If you want a bit of fresh air, you can enjoy dining al fresco with family on the main floor south facing deck accessible through the sliding doors.
The master bedroom that ticks all the boxes, and then some! This oversized master bedroom offers 9 foot ceilings, hardwood floors, ample room for a King size bed, and a 8 foot x 8 foot sliding door to the balcony. The ensuite bathroom offers a 10 foot custom double sink vanity with slow close drawers and doors, Quartz countertops, in-floor radiant heating, a separate water closet, freestanding soaker tub, and a glass shower with a floating shower seat and three tiered custom niche. The walk in closet is larger than many Toronto bedrooms offering custom closet organizers with integrated LED lighting, glass shelves, and shoe racks.
Geek out over the smart home set up. The house was constructed with smart home technology integrated throughout. Control4 smart home configurable keypad panels throughout the house allow you to control the temperature through the Nest thermostat. Lighting and audio throughout the house can be controlled through the touchscreen monitors or on the phone app. Built in speakers allow you to enjoy your favourite tunes and playlists throughout the house. The Ring video doorbell makes it handy to identify visitors and the garage door can be opened and closed through a remote control phone app. There is a security system roughed in, and there is conduit installed from the exterior right to the AV rack in the mechanical room for cable and Internet service hook up. All three bedrooms have CAT6 wiring directly from the dedicated AV rack in the basement. If you know what all of this means, then we are speaking your language and know that you will be excited about configuring this smart home to your specifications. If this all sounds foreign to you, you can rest assured that this home has been planned out in a way that allows for seamless enjoyment of all your favourite tech.
Ample natural light. This house was designed with the desire to fill the home with as much natural light as possible. 45 Struthers feels bright and inviting thanks to the glass railings running along the solid oak stained staircase, the 4 foot square skylight over the staircase, the oversized sliding glass doors in the family room, master bedroom, and basement, the large high efficiency triple pane performance windows throughout the property, the 10 foot ceilings on the main floor and walk out basement and the 9 foot ceilings on the second floor. The 130 LED pot lights throughout the house definitely help the house feel perfectly lit even on a cloudy day.
So much storage space! You will know this house has been designed with storage in mind as soon as you enter the front doors of 45 Struthers Street and you see the large double door closet in the foyer. When you come up the stairs into the hallway, there is another closet. The pantry off the kitchen and the built in storage in the family room both offer additional storage options on the main floor. Two bedrooms have walk-in closets (the master bedroom’s closet is massive) and the third bedroom has two double door closets. The laundry room on the second floor also offers room for additional storage in the custom cabinets (and it has heated floors!) The basement offers a double door closet, a storage closet, a storage room that is 9x9 feet, and an illuminated crawl space. There is also a sizable cantina to store as many jars of tomato sauce and canned peaches you can cook up. The 1.5 car garage leaves room to park your car while still having room for storage. The garage is roughed in for an electric car charger.
The mechanical features in this house are a work of art. The mechanical room in the basement of the house is one of the most pride filled rooms for the builder. 45 Struthers was created to be as energy efficient as possible, and the detailed design in the mechanical room is a testament to that. To quote the builder, “we installed a complete hydronic heating system including multi-zone radiant and centralized forced air powered by an NTI TX200 high-efficiency combi-boiler. This was meticulously custom designed and fabricated with copper pipes and Grundfos pumps for a showpiece finish.” This is code for “you will love how this house operates” - maximum energy efficiency, on demand hot water, new 1” copper water service, two sump pumps, and in floor radiant heating in the basement, bathrooms, laundry room, and foyer all with programmable thermostats.
Endless details that will surprise and delight. Just to name a few of the additional features we love - the oversized 42” wide MasterGrain fiberglass front door, 10 foot ceilings (!) in the walk out finished basement which is wired for a home theatre system, the 8 foot solid core two-panel doors through the house with premium hardware and doorstops, the beautiful Wainscoting and trim work throughout the house, rain head shower fixtures and quiet exhaust fans in all the bathrooms, and exterior programmable soffit lights surrounding the perimeter of the house. At the core of Magnolia Fine Home’s vision is to create exceptional homes that delight the new homeowner right down to the smallest details throughout the home.
To view the photo booklet for 45 Struthers Street, please click the image below.
To view the complete Information Package for 45 Struthers Street, please click the image below.



