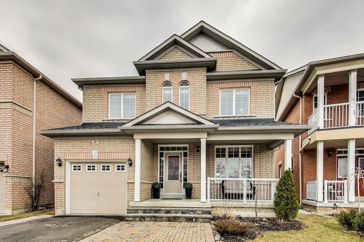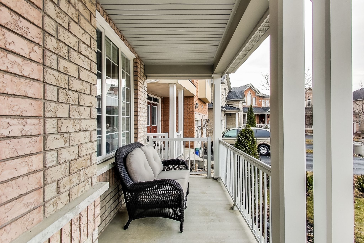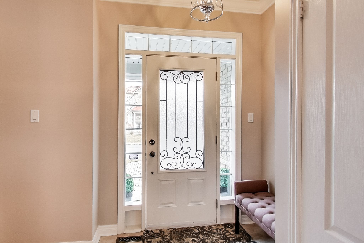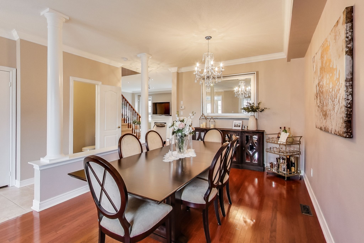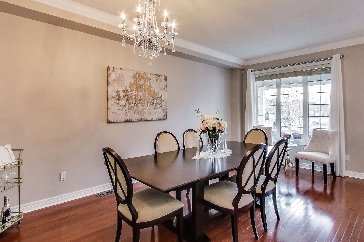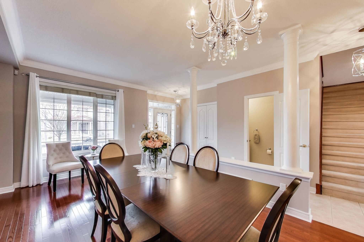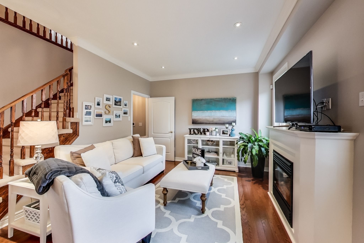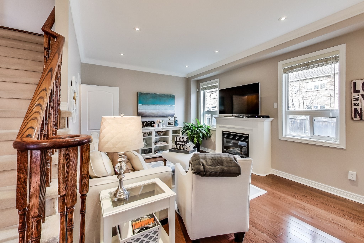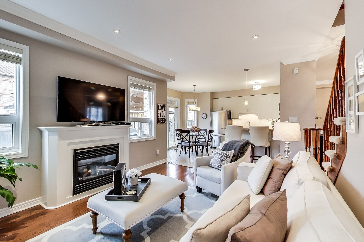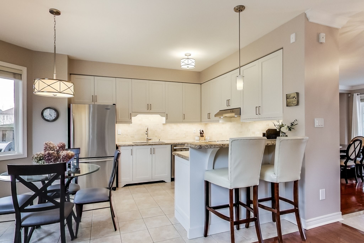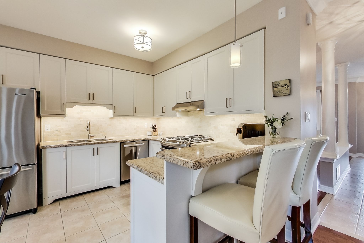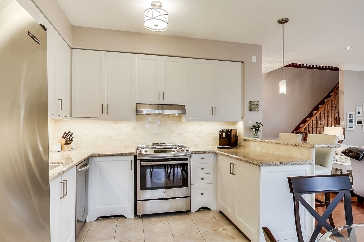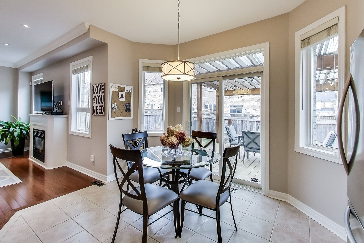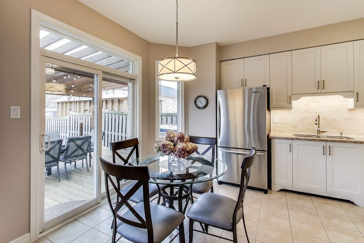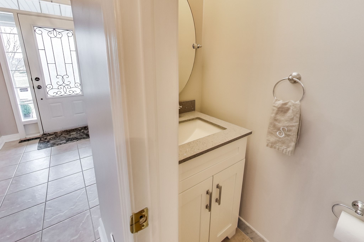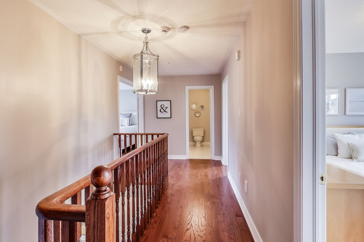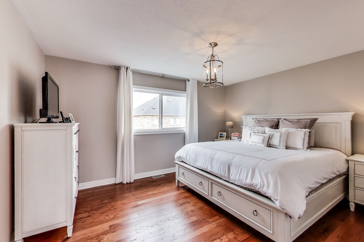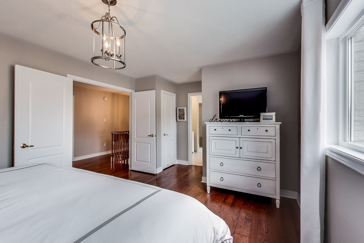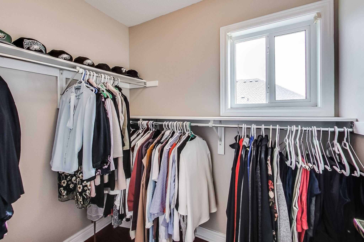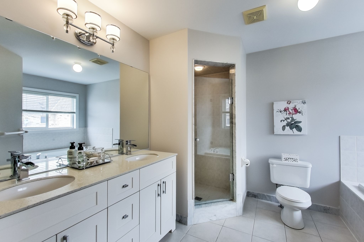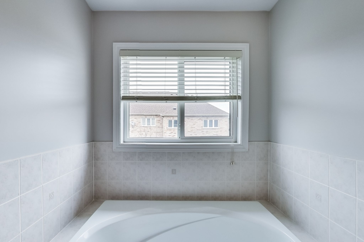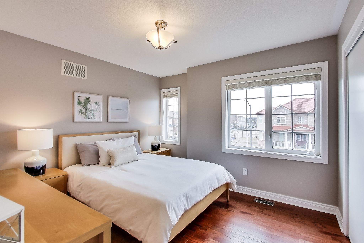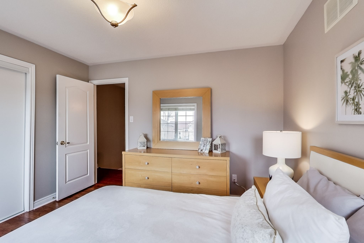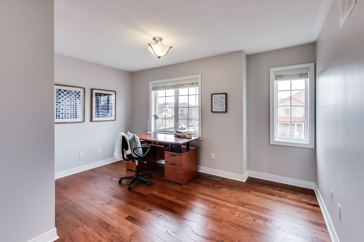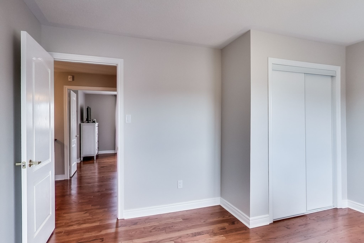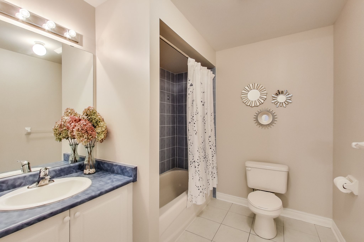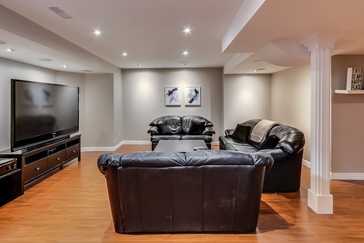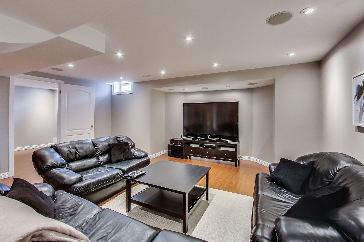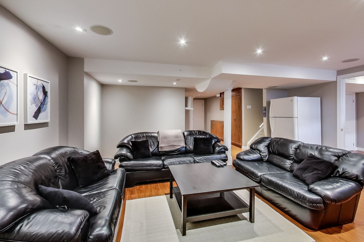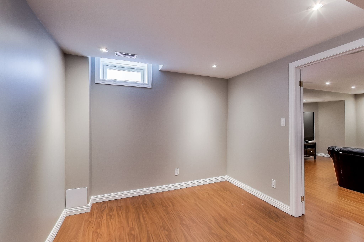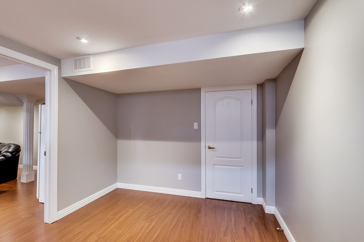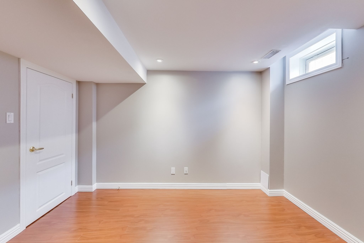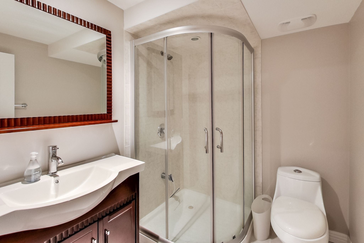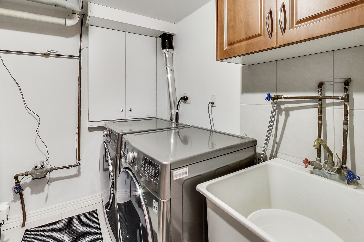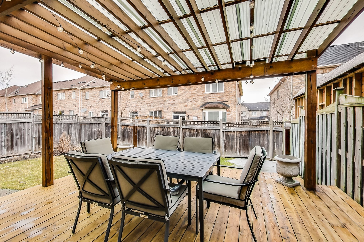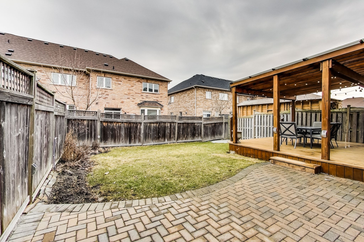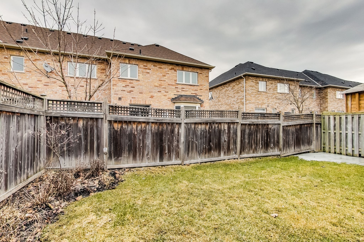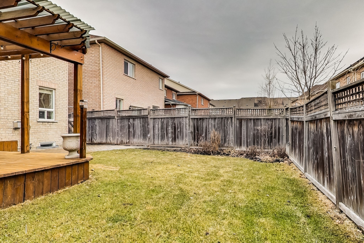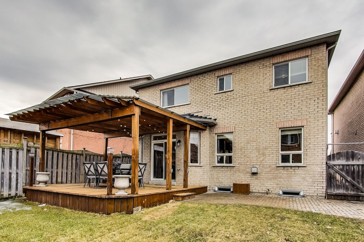31 Limeridge St, Aurora
Status: Sold
List Price: $880,000
Property Taxes: $4,527.20
Neighbourhood: Bayview Wellington
Major Intersection: St John’s Sideroad and Gateway Dr
Type: Detached two storey
Bedrooms: 3 + 1 in the basement
Bathrooms: 3.5
Lot Size: 36.09 x 91.86 feet
Square Footage: 1,835 sqft plus 934 sqft in finished basement
Property Upgrades and Highlights
Main floor: 9 foot ceilings, custom kitchen cupboard doors and trim, stainless steel appliances and gas stove, under cabinet lighting in kitchen, crown moulding, hardwood floors, new vanity in powder room, interior garage entry.
Second floor: Master bedroom easily fits a king size bed, large walk in closet with window and additional closet, spacious master ensuite bathroom with double vanity, shower with new glass door, and soaker tub. Engineered hardwood throughout second floor.
Finished basement: Large rec room with surround sound system, additional bedroom and full bathroom with new shower doors, large cantina.
Exterior: Roof shingles (2015), new front door, front steps replaced, leveled driveway, room to park three cars plus additional car in the garage, no sidewalk, professional landscaping, gas line for BBQ, re-stained covered deck.
Additional notes: Whole house painted, light fixtures upgraded throughout, alarm system hardwired, central vacuum and equipment.
Top Ten Reasons You Will Love This Home
Completely move in ready, with true pride of ownership. This detached home is totally move in ready, offering 3 spacious bedrooms, 3.5 bathrooms, and a finished basement - over 2,700 sqft of finished living space. Freshly painted, thoughtfully upgraded throughout, and spotlessly clean. This house shows true pride of ownership!
So many upgrades! New kitchen cupboards and trim with under cabinet lighting, new stainless steel appliances, crown moulding, light fixtures replaced throughout, freshly painted, hardwood on the main floor and second floor, a new double vanity in the master bedroom, surround sound system in the finished basement, roof shingles replaced, new front door, home alarm system, landscaping, and a gas line for the BBQ.
Sunny and spacious open concept layout. Great for entertaining, or being able to keep an eye on your little one from the kitchen, the main floor layout is truly the best open concept design. The kitchen offers breakfast bar seating and room for a kitchen table overlooking the backyard. The homeowners love that they can host large dinner parties in the dining room, and still have room for their Christmas tree in the front window too! You will love having family movie nights in the large family room with the cozy gas fireplace. The house gets lots of natural light all day long, and the 9 foot ceilings on the main floor help make the house feel even more bright and open.
An impressive master bedroom. A large master bedroom offers enough space to easily fit a king sized bed, has a large walk in closet with window, and an additional closet. The ensuite bathroom is dreamy too! A shower with new glass door, soaker tub, and new double sink vanity.
The basement is already finished for you! Enjoy the finished basement with a large rec room, additional bedroom, full bathroom, big cantina, laundry room, pot lights, and surround sound system.
Room to park four cars. Side by side parking in the private driveway allows room to park three cars in the driveway, and a fourth car in the garage. Super handy when you have visitors, and there is no sidewalk to shovel either! Interior garage access for your convenience as well.
A backyard oasis. Enjoy BBQing all year round on your covered backyard deck, with the convenience of a gas line for your BBQ. The easy access to the re-stained backyard deck off the kitchen nicely extends your living space. Take advantage of premium lot which is 10 feet deeper than many other houses on the street.
Family friendly neighbourhood in desirable Aurora. Experience the pride of calling Aurora home, and enjoy this move in ready home on a quiet street in an established community. Families will love playing at nearby Optimist Park and the McKenzie Wetland.
Super central and convenient location. Walking distance to Starbucks, Real Canadian Superstore, LCBO, GoodLife Fitness, and almost every shop and restaurant you could want along Bayview Ave. Enjoy a round of golf at St Andrew’s Valley Golf Club which is only a 5 minute walk away.
Easy access to major highways and GO Train. A quick 10 minute drive will have you to either Highway 400, Highway 404, or the Aurora GO Train. Trains from the Aurora GO Train station leave frequently and get you to downtown Toronto in under an hour.
Click the image below to view an interactive walk through tour of this property.


